The Governors of Bushey Meads School are committed to sharing our resources with the wider community and we are pleased to make our premises available for hire from 6.00 pm to 10.00 pm on weekdays (Monday to Thursday) and from 8.00 am onwards at weekends and during the school holidays.
Bushey Meads School is set in beautiful tree lined grounds and is ideally located with easy accessibility to the M1, M25 and A41. There is ample parking for all your event needs.
To learn about each facility, click the tabs below.
Our Sixth Form Conference Centre includes a large main room with several satellite break out rooms, perfect for team based workshops as well as larger presentations.
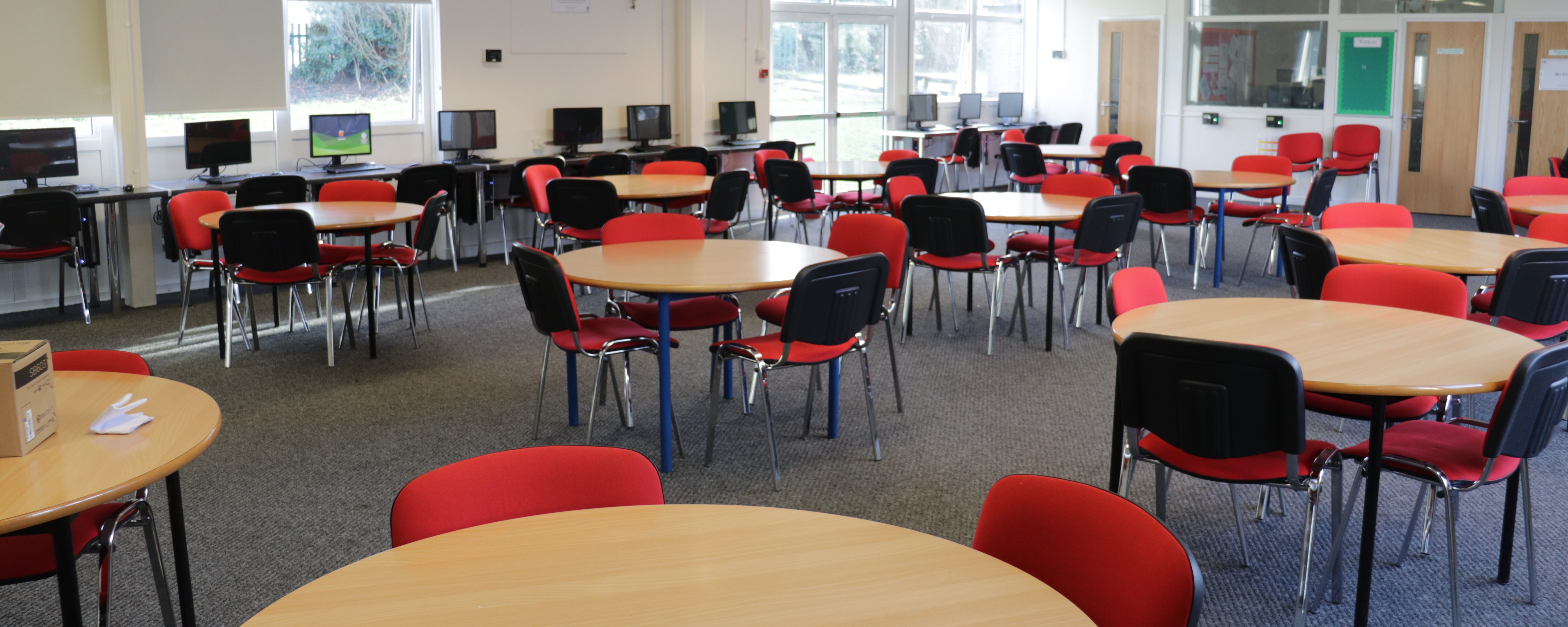
Bright and airy classrooms are available for teaching and use as break out spaces. The 65 inch touchscreen display mounted on one wall provides a clear way to communicate ideas with other guests. A computer is available in the room as well as a connection box for out of house devices.
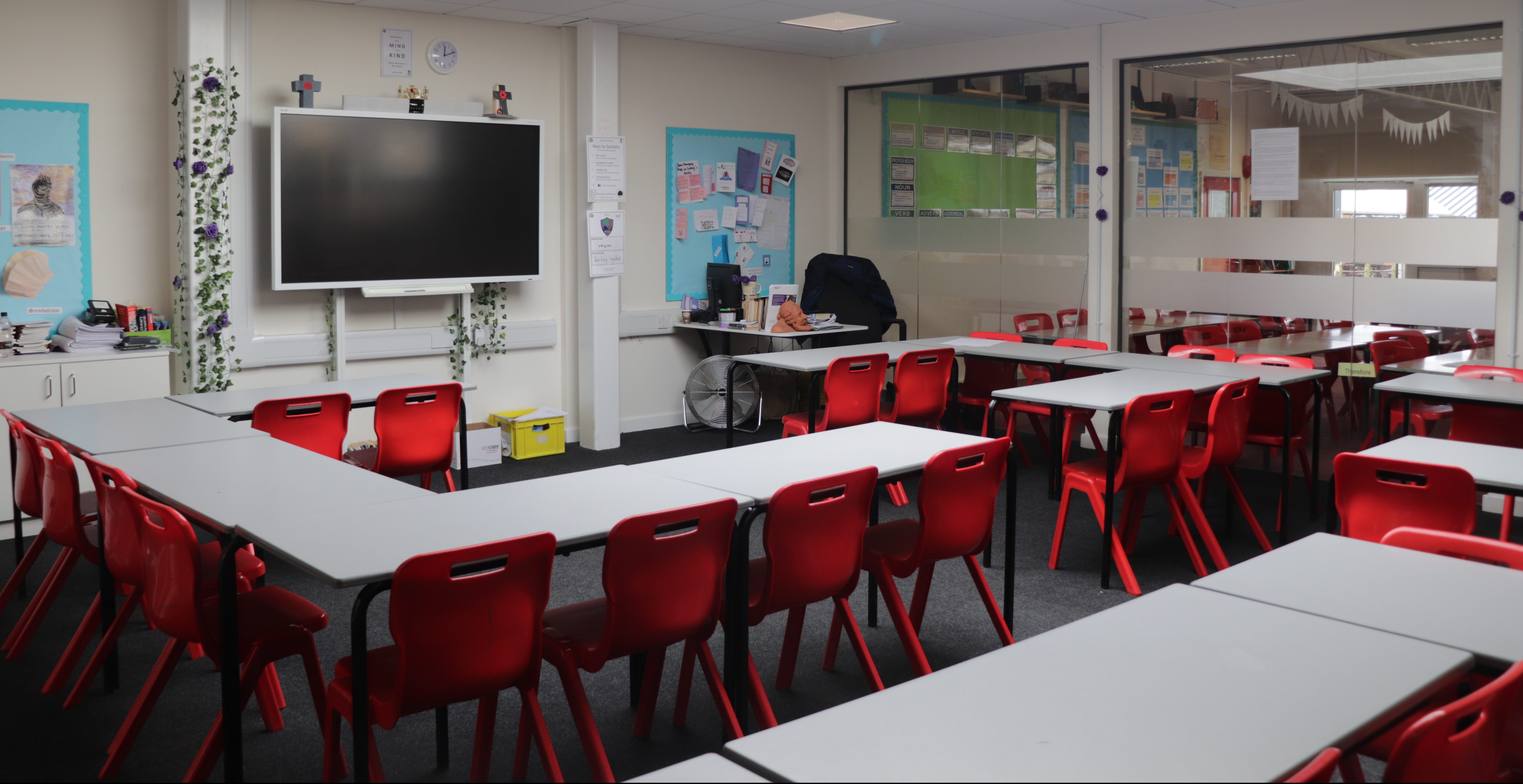
The brand new dance studio comes complete with sprung flooring and a 6 meter mirrored wall for rehearsal alone or as a group. The room comes with a 65 inch touchscreen display with internet access.
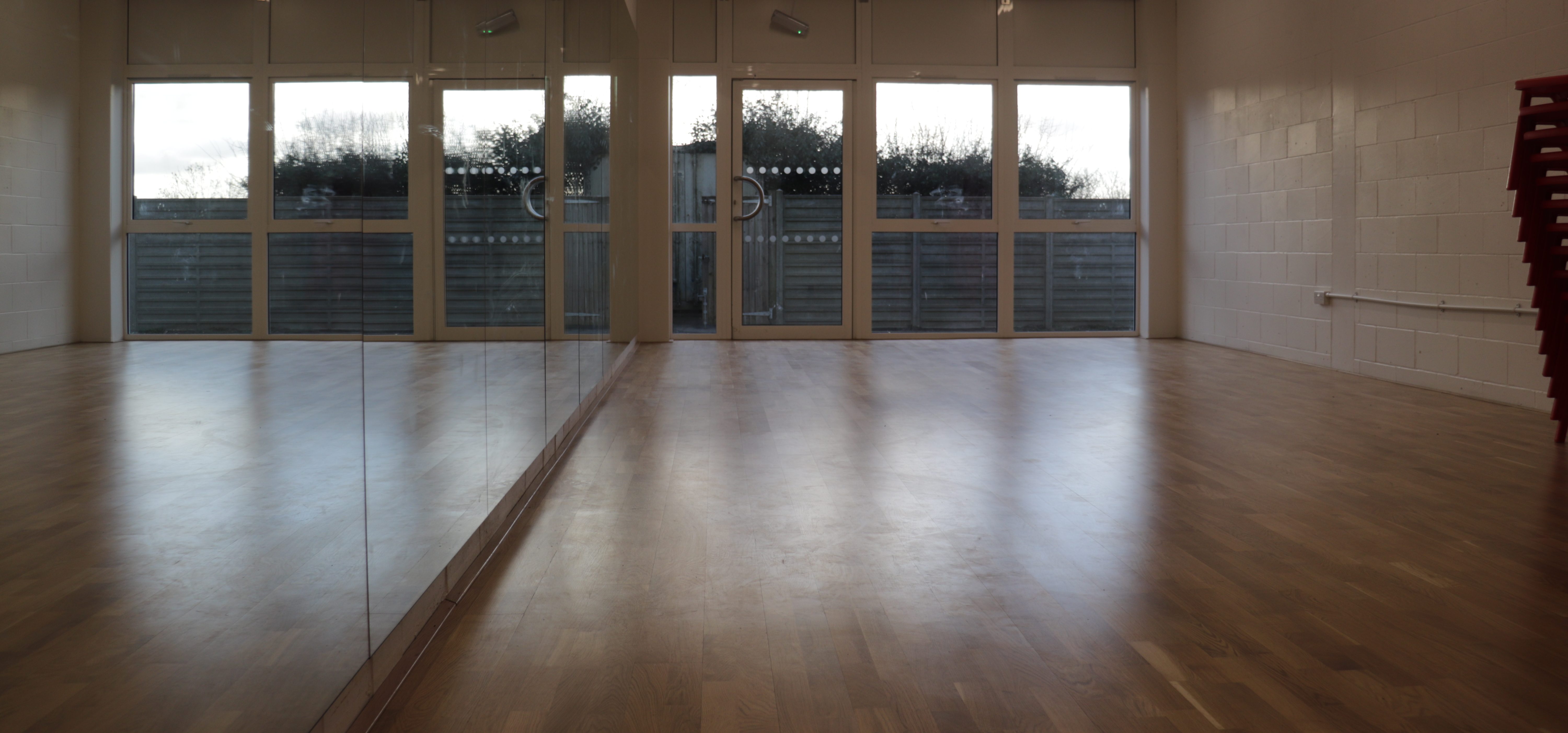
Our modular state of the art drama studios come with concertina doors to open into one theatre style performance space or can remain as two separate rehearsal spaces. Moveable lighting and audio rigs provide multiple layout options.
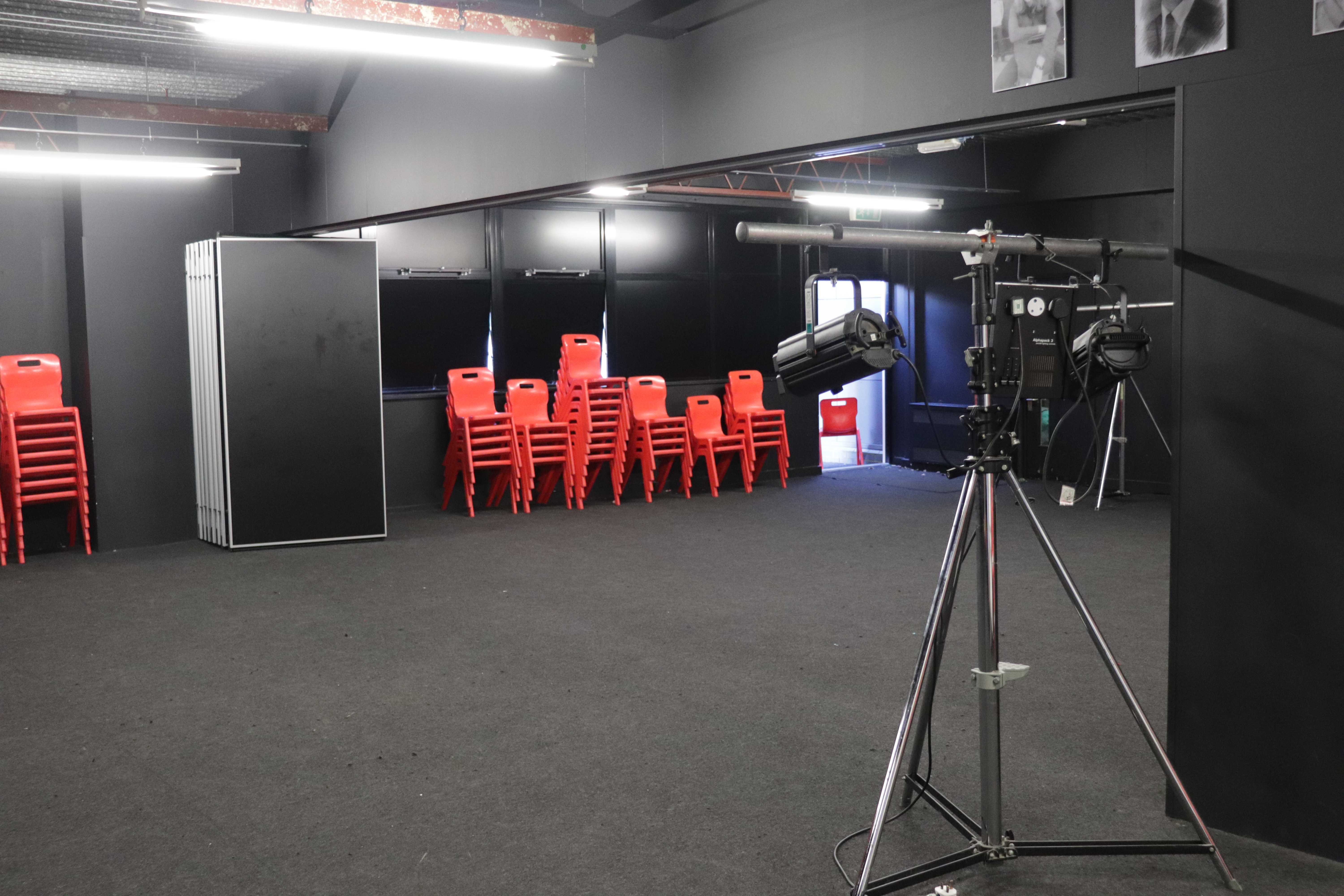 | 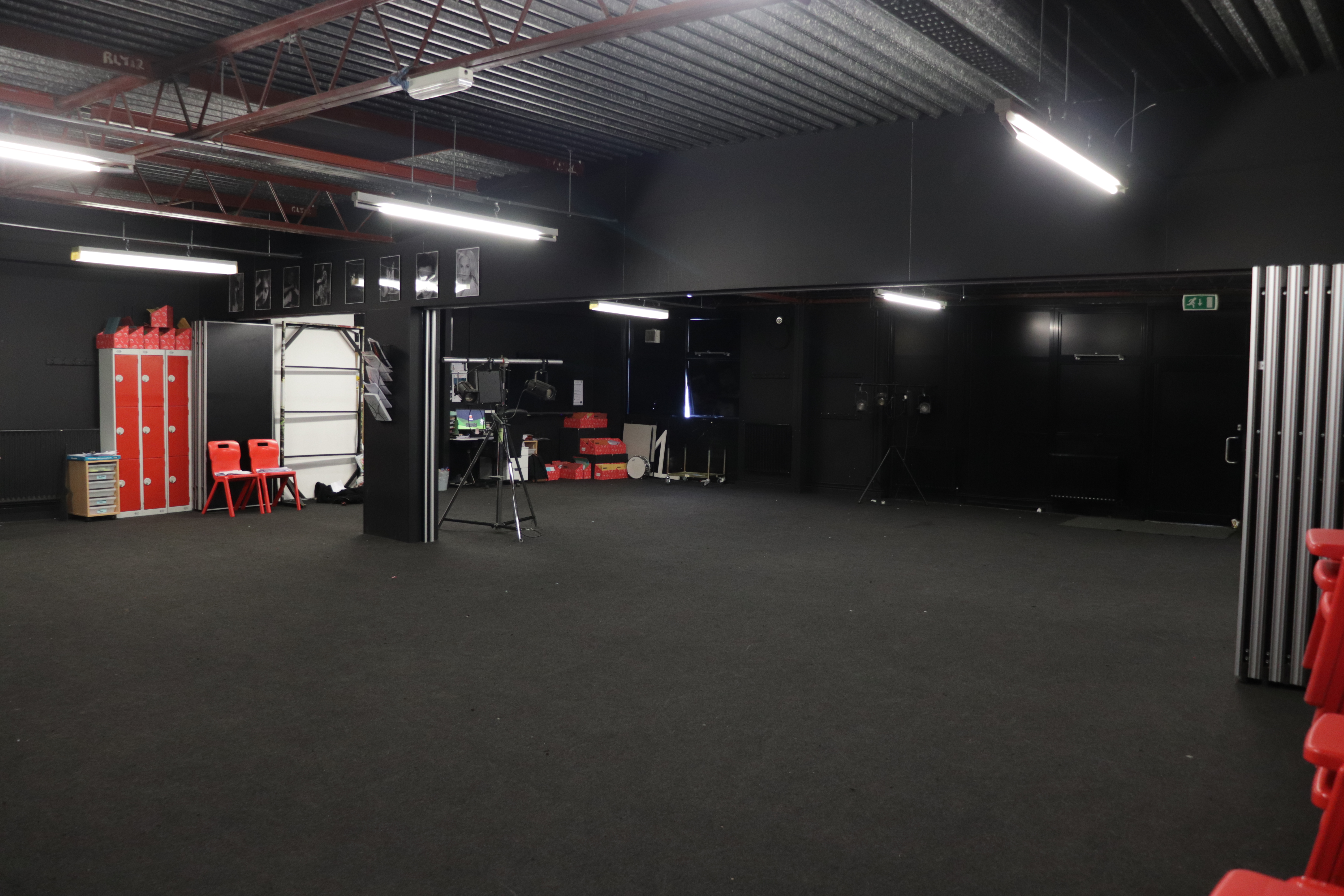 |
Our gym space, complete with sprung flooring and a mirrored wall, is perfect for larger dance groups as well as gymnastics and group fitness activities.

The Sports Hall is suitably marked for a variety of team and racket sports and has the added option of cricket net facilities available at an extra cost.
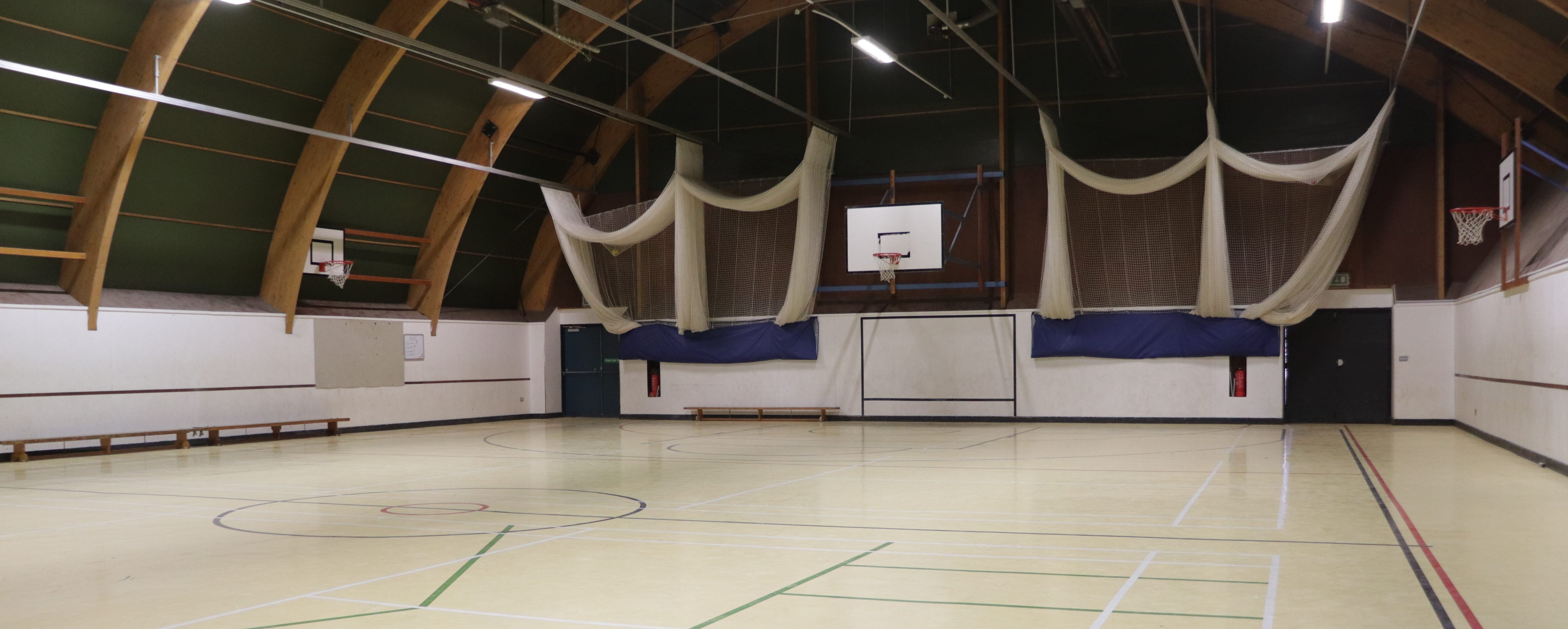
Great for dances, parties and many other social occasions, our excellent facilities include our Main Hall with raised stage, sprung dance floor, retractable tiered seating and industry standard audio and visual technology (available at an additional cost). For dance hire, portable mirrors are also available.
The tiered seating can comfortably accommodate 240 delegates, with the option of further seating for 120 at the front of the hall.
The Main Hall is adjacent to our lovely bright restaurant; each of these spaces can be hired together or separately.
Options available at an additional cost:
Dance Mirrors
Up to four portable rehearsal mirrors
Audio Visual Equipment
The 6-speaker setup provides clear even audio coverage of the space with full lighting and audio control from both side stage and an AV booth on the tiered seating.
Audio and Lighting Desk
24 channel audio desk and 48 channel lighting desk specially designed for the facilities.
 | 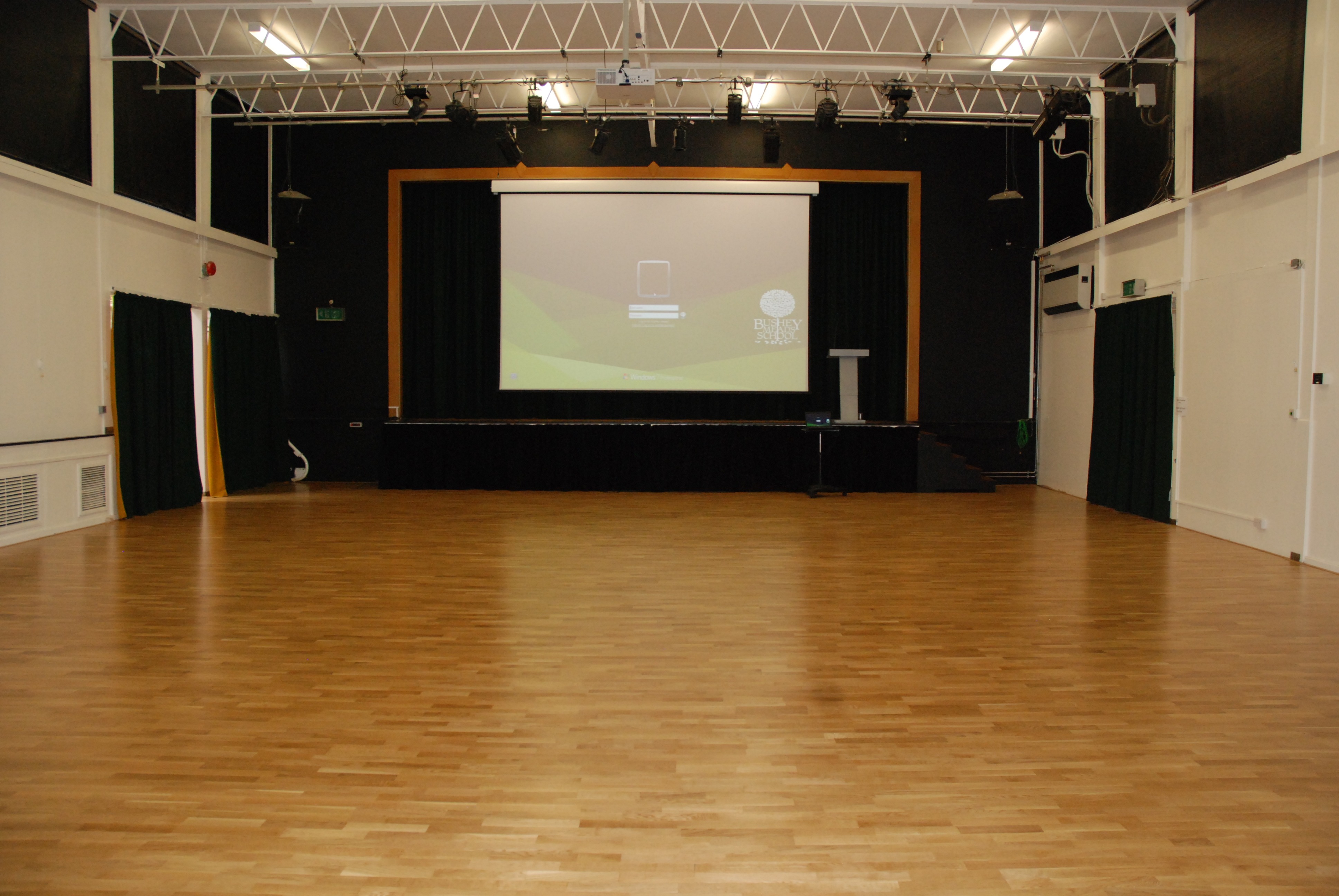 |
The dining hall boasts a large amount of seating with both static and moveable tables. The serving area at the end is large enough for a variety of different culinary options to provide for your guests. The bright and airy restaurant extension is perfect for summer events with big glass windows and a variety of seating options.
View more information on our Catering Services page.
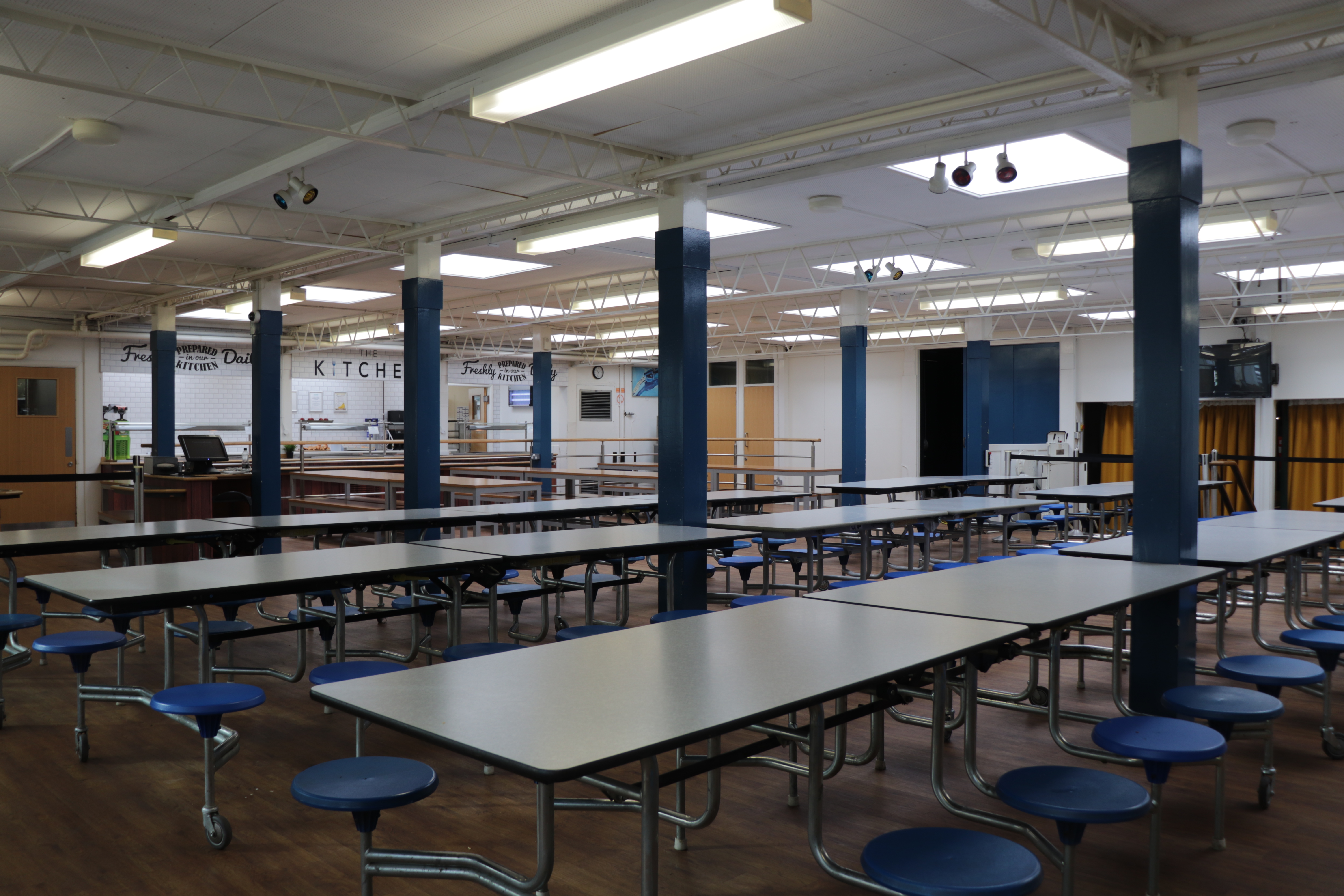 | 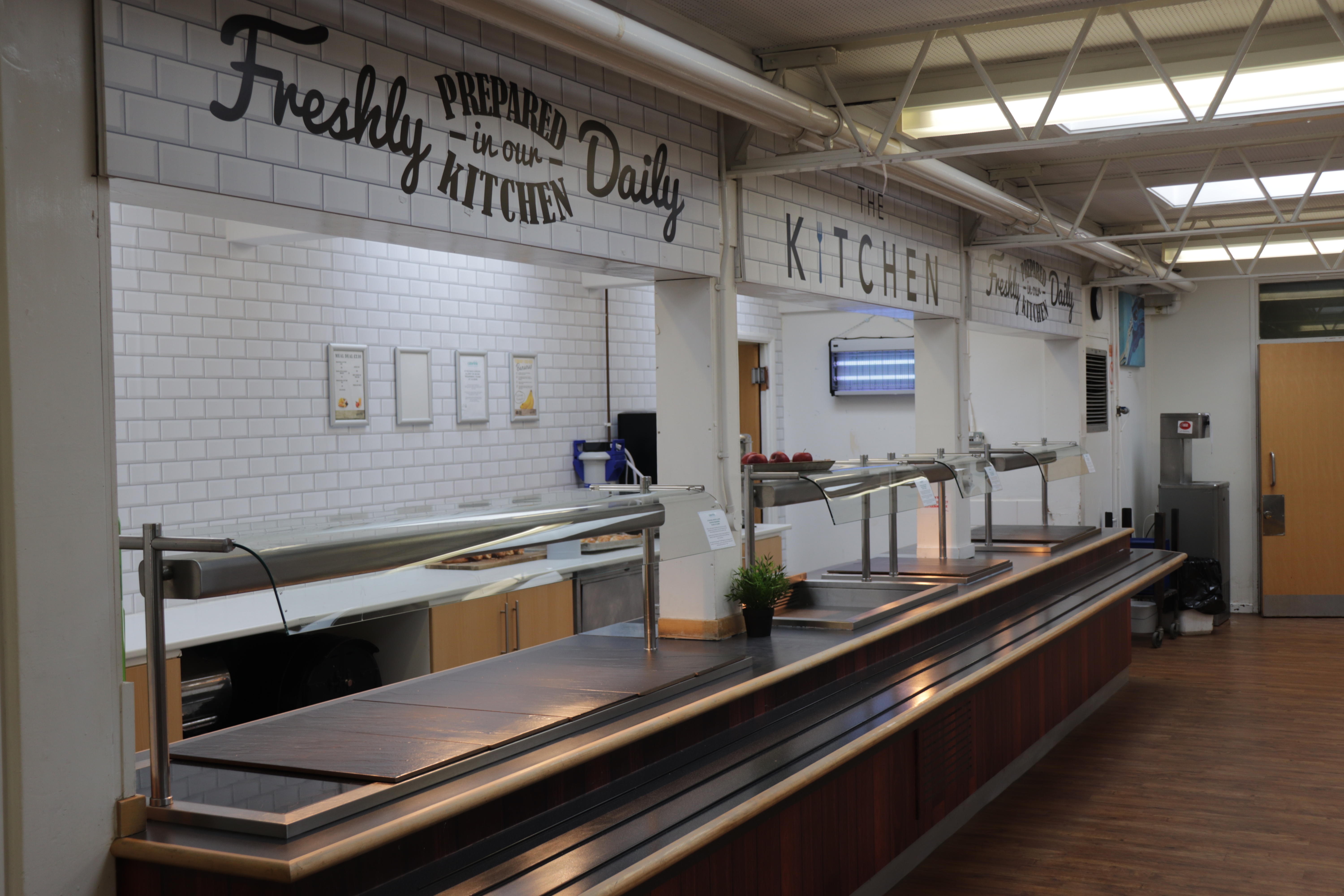 |